Designing Functional Showers for Compact Bathrooms
Corner showers utilize space efficiently by fitting into the corner of a bathroom. They are ideal for small bathrooms, offering a compact footprint while providing ample showering area.
Walk-in showers create an open, accessible feel in small bathrooms. They typically feature frameless glass and minimal barriers, making the space appear larger.
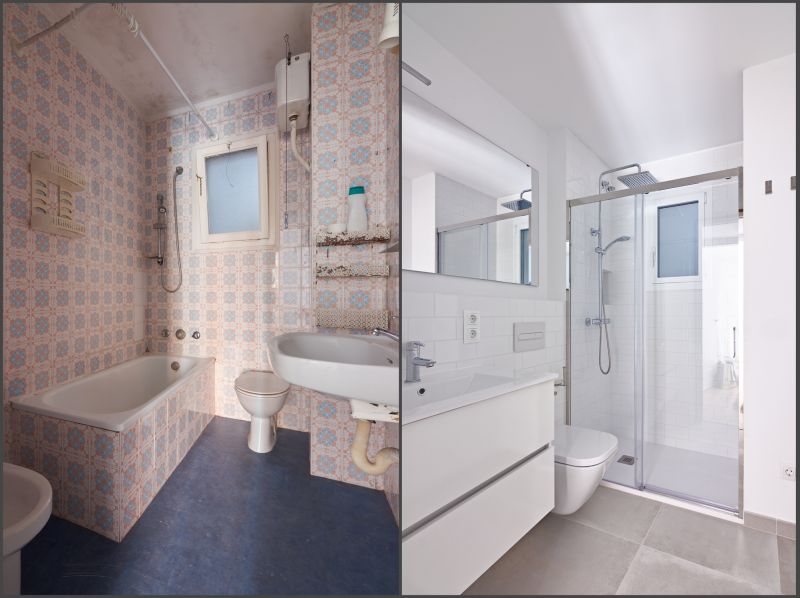
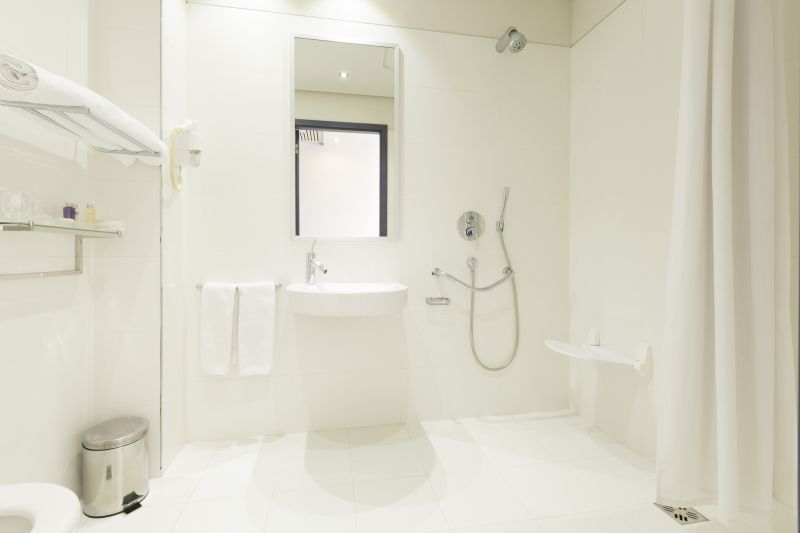
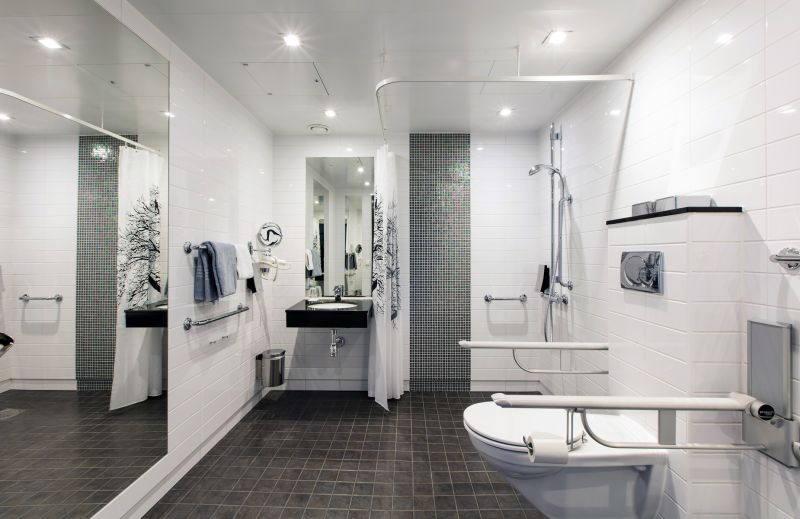
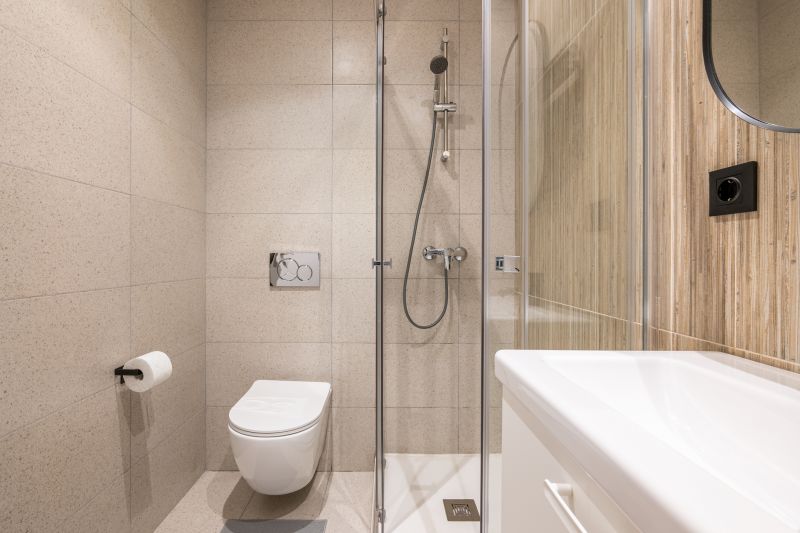
In small bathroom designs, glass enclosures are often favored for their ability to create a sense of openness. Clear glass doors and panels allow light to flow freely, reducing visual barriers and making the space feel larger. Sliding doors or bi-fold options are practical choices that save space and prevent door swing interference in tight areas. Incorporating built-in niches and shelves within the shower area adds storage without cluttering the limited space.
Compact showerheads and wall-mounted controls help maximize available space, providing a streamlined look and easier maintenance.
Light-colored tiles and large-format materials enhance the perception of space, while textured surfaces add visual interest without overwhelming the area.
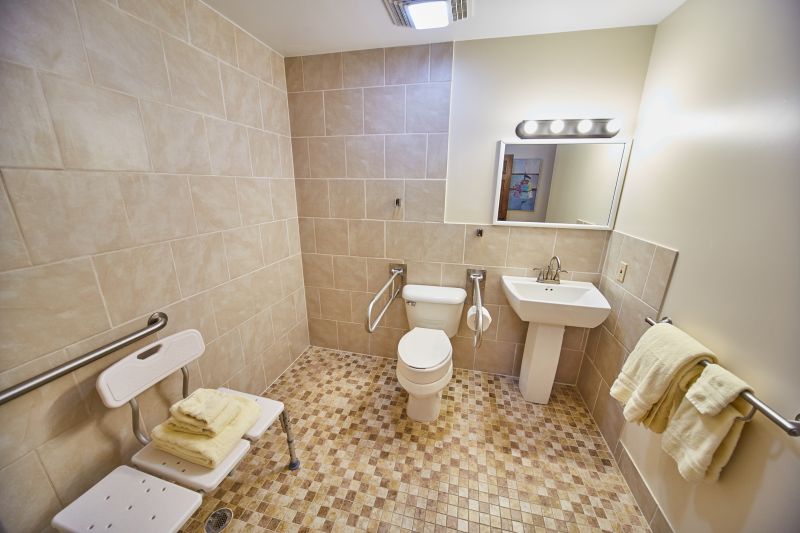
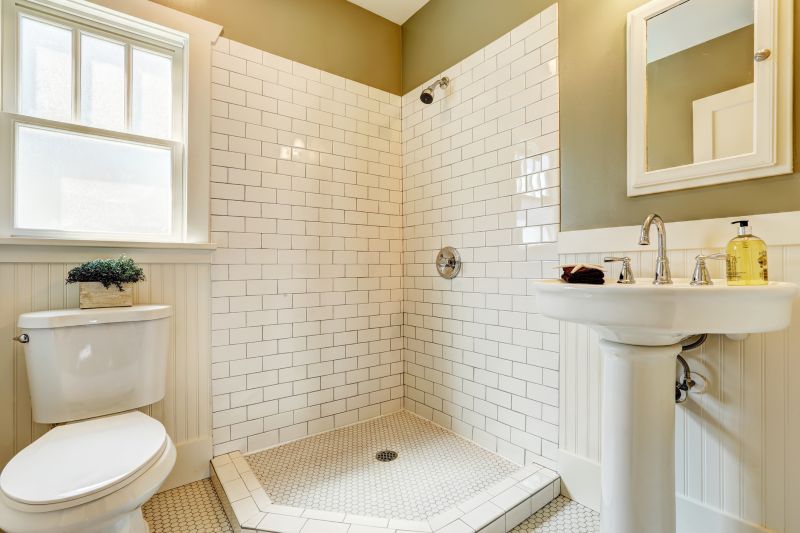
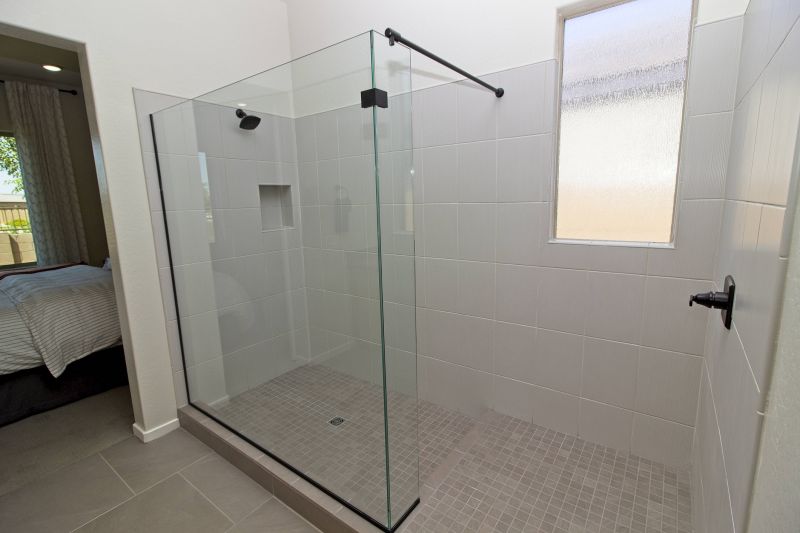
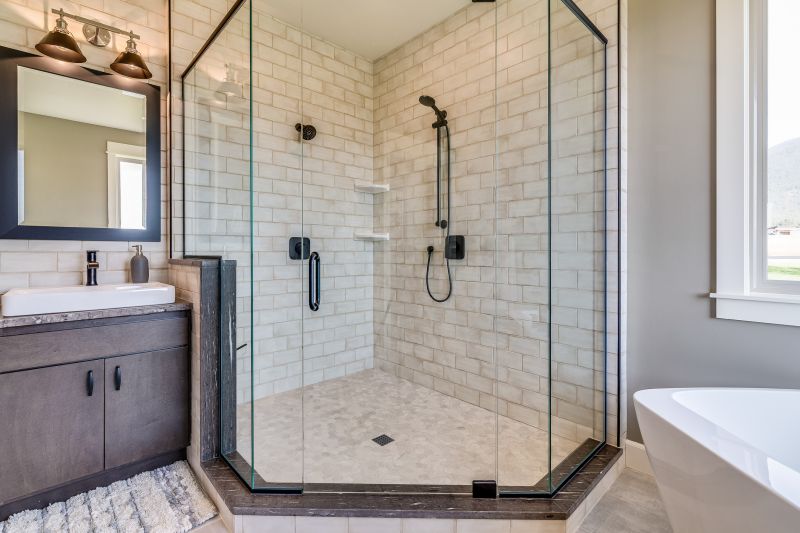
Design flexibility is key in small bathrooms. Incorporating corner benches or compact seating options can enhance comfort without taking up excessive space. Vertical storage solutions, such as tall, narrow cabinets or wall-mounted racks, help keep essentials organized and accessible. Lighting also plays a crucial role; well-placed LED fixtures and natural light sources can make the space appear larger and more inviting.
| Layout Type | Advantages |
|---|---|
| Corner Shower | Maximizes corner space, ideal for small footprints. |
| Walk-In Shower | Creates an open feel, easy to access. |
| Neo-Angle Shower | Fits into corner with multiple panels for increased shower area. |
| Shower Tub Combo | Provides bathing and showering options in limited space. |
| Glass Enclosures | Enhances light flow and visual openness. |





